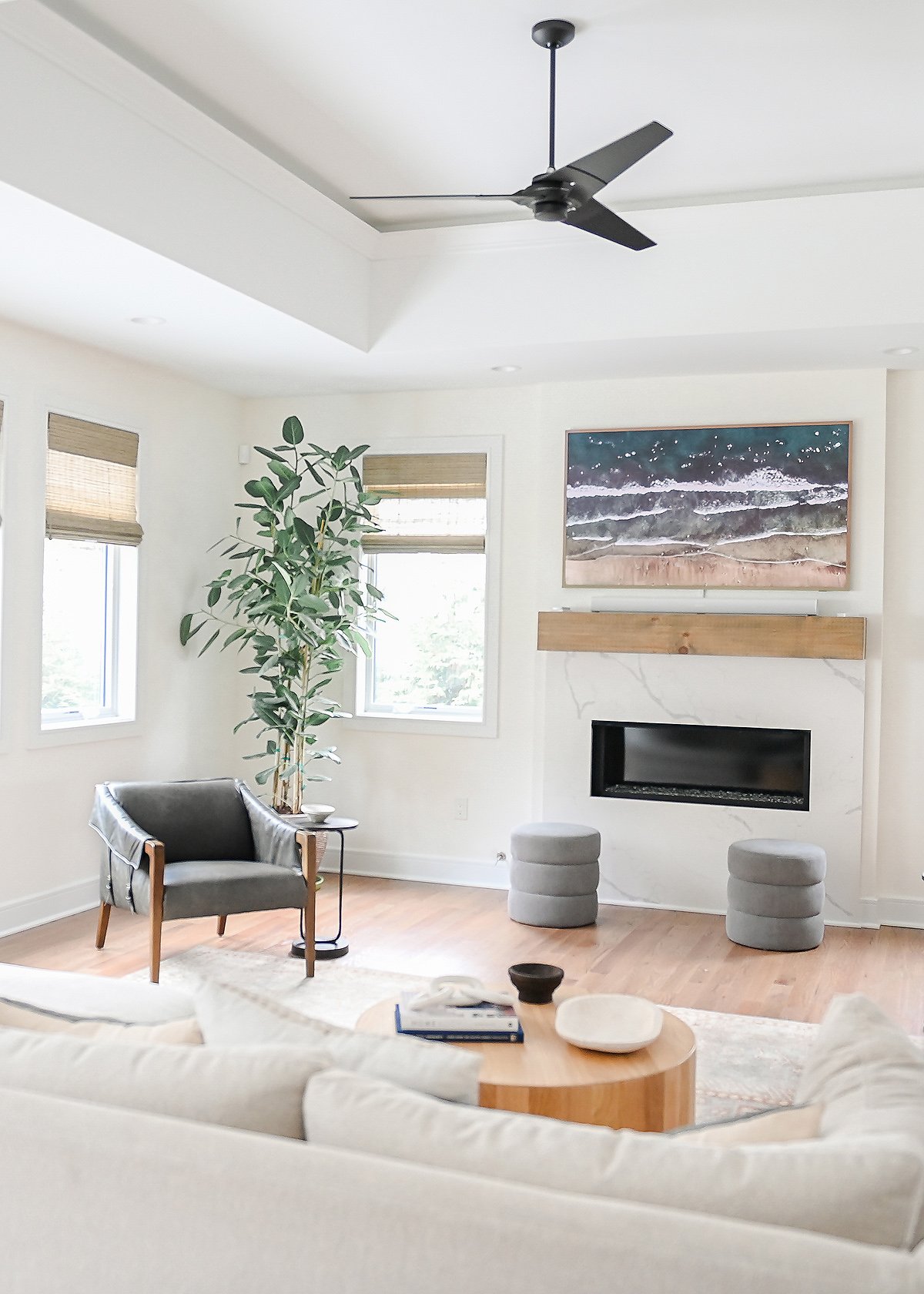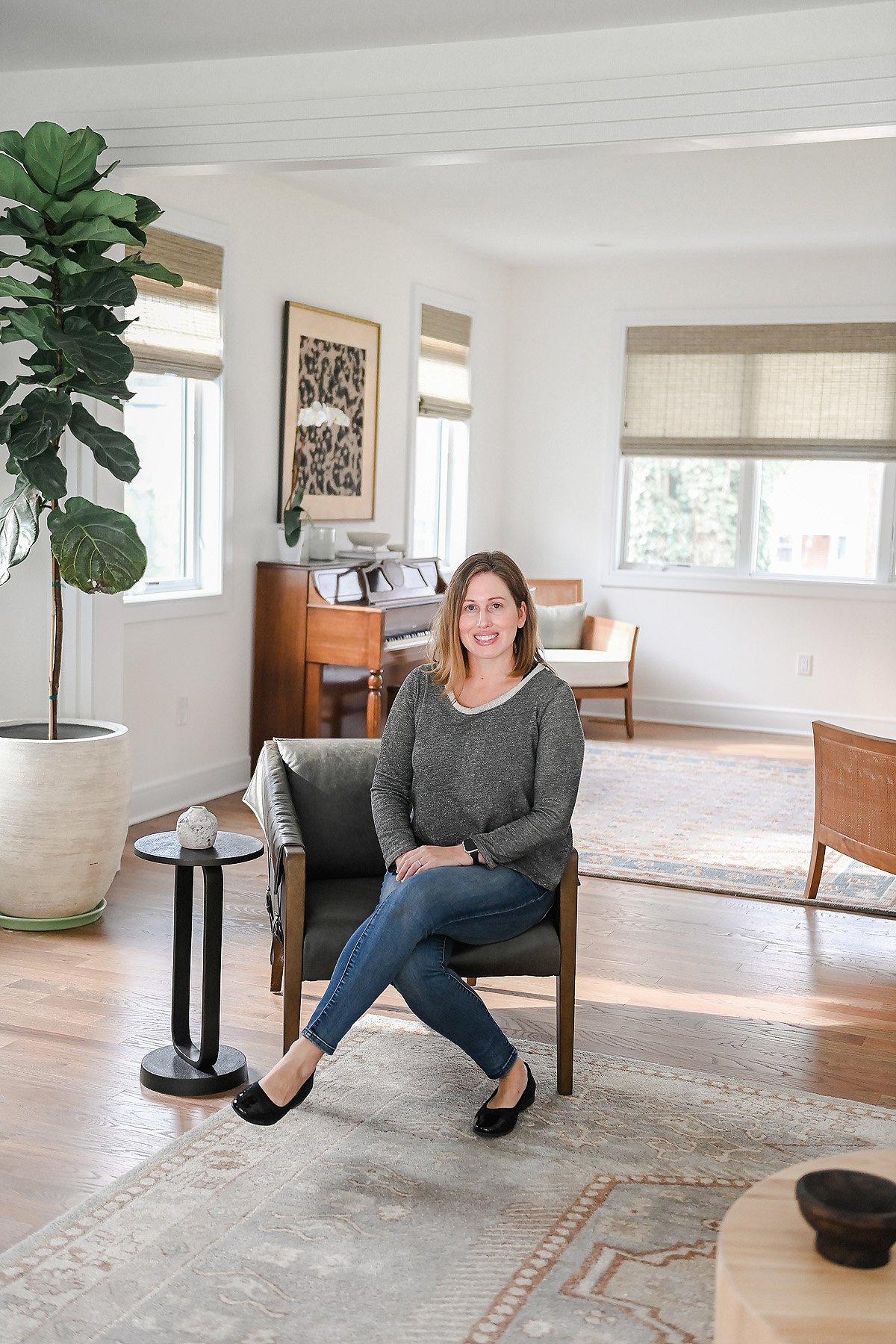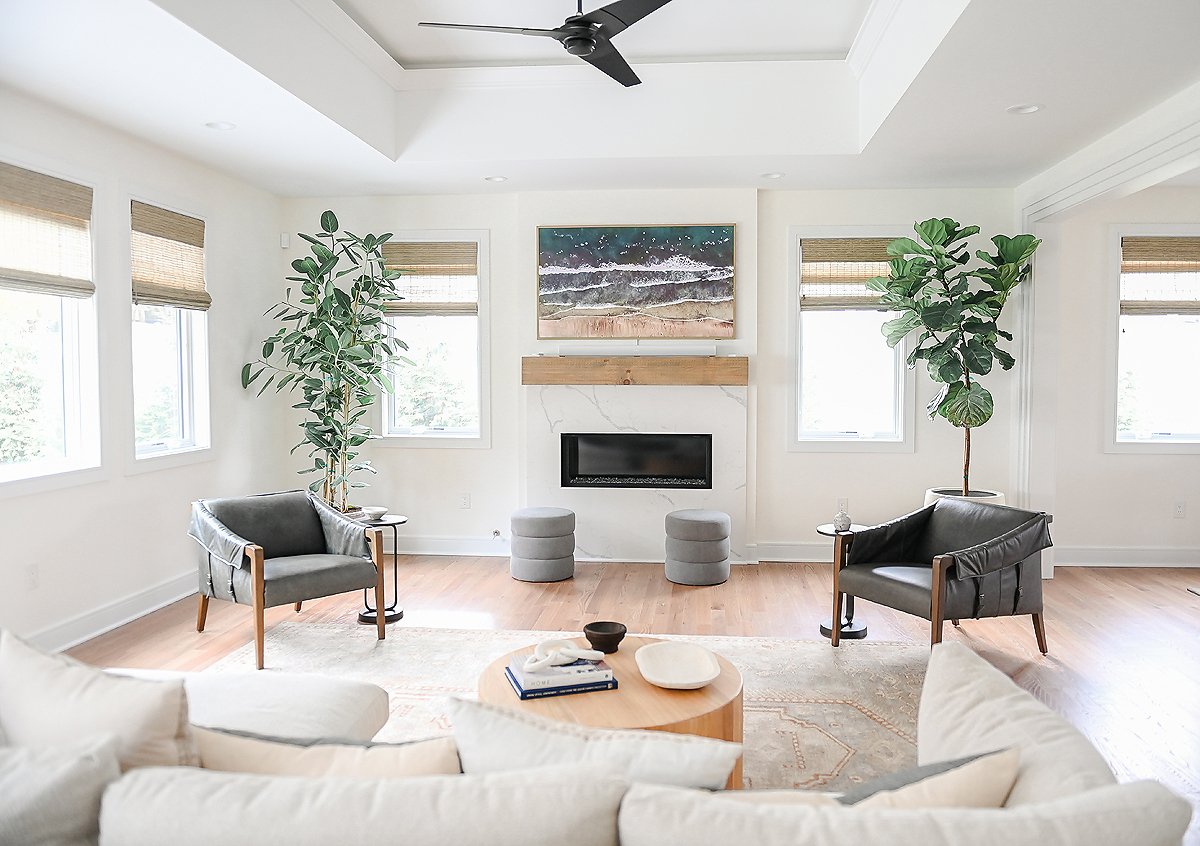This project reveal is so special to me. I loved working with my wonderful clients on their new home for the past year and the end result is SO exciting to share with you all. My clients wanted this family room to be functional, warm and inviting as it is the heart of the home and connected to their kitchen. They have an abundance of natural light with so many big windows, and luckily they have a green thumb so the greenery you see is all real!!
Here is a before photo that I took about a year ago when I first met my clients. This is a new build home and when I was brought in, the walls were up so our first task was selecting paint and a floor stain.
We used a Frame TV over the mantle so that when the family isn’t watching TV, it looks like real art.
On the other wall of the room, we featured a gallery of family photos.
Here is a before/after side by side of this wall.
This room flows right into the living room which you can see more of in this blog post.
How sweet is the leather strap detailing on this chair?!
It’s all in the details! I love finding accessories and pillows which are essential in finishing any space.
Here is a concept board that I presented to my clients:
To see it all come together is an amazing feeling and well worth the wait!
Christie Adams Design is a Northern NJ interior designer / decorator located in Wyckoff in Bergen County. Specializing in room transformations and renovations, Christie works in towns such as Ridgewood, Glen Rock, Oradell, Montclair, Ho-Ho-Kus, Allendale, River Edge, Franklin Lakes, North Haledon, Ramsey, Wayne, just to name a few.
Christie has a background in graphic design and photography and has an eye for creating homes that are artistic and unique to every client. Her mission is to create spaces that are both beautiful and functional. Christie loves working in the classic modern rustic and modern / traditional aesthetic.











